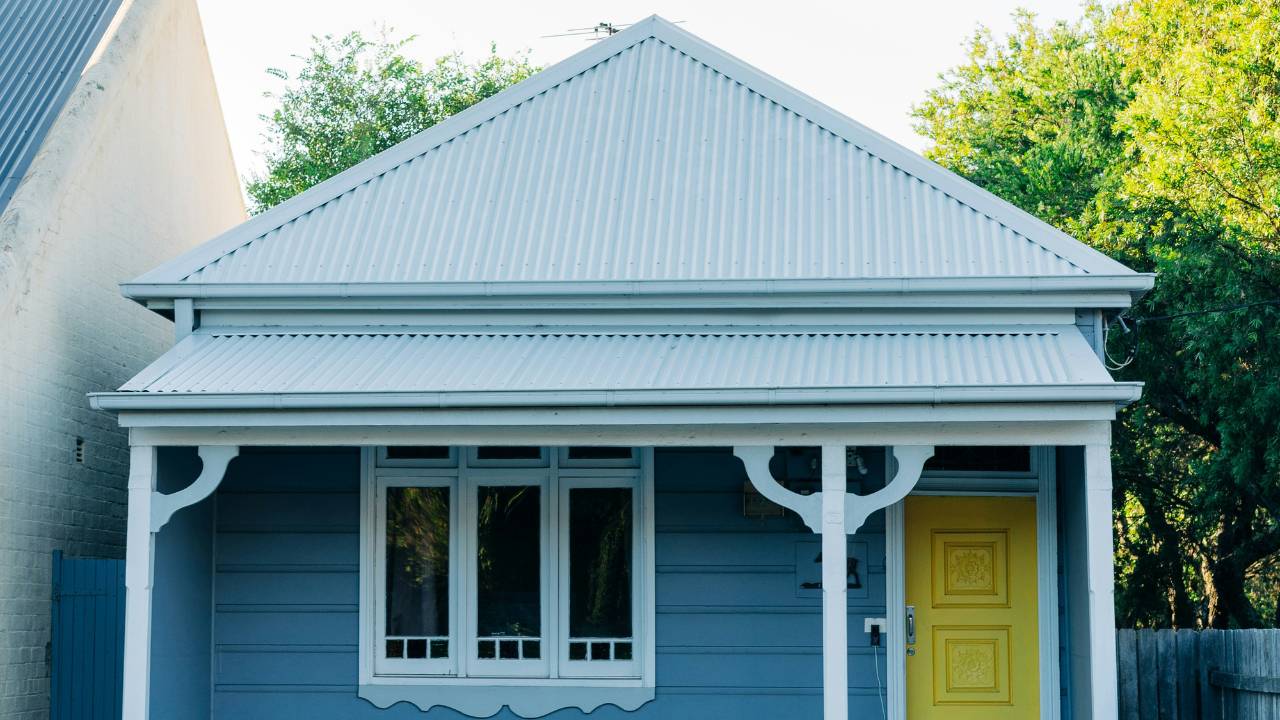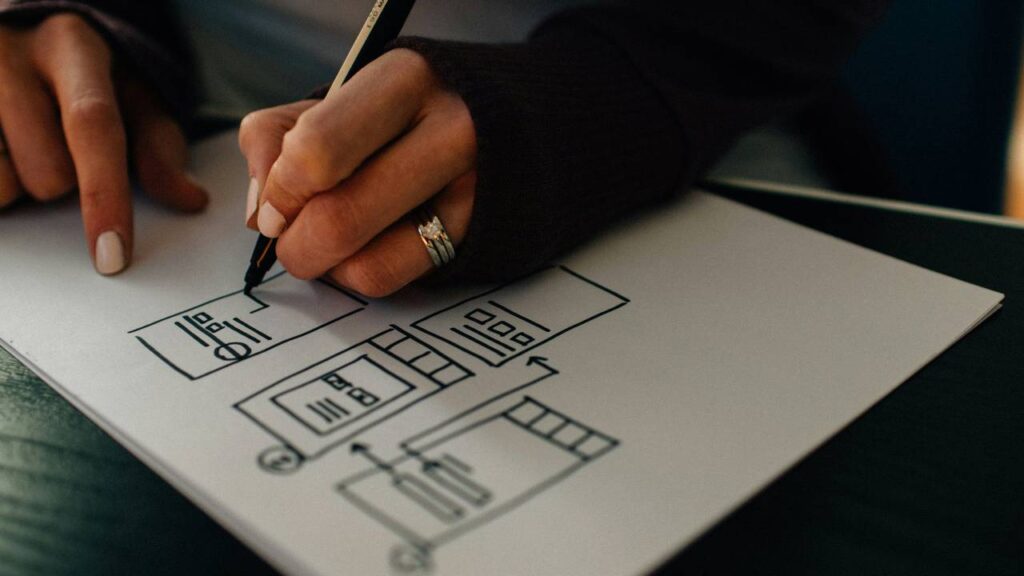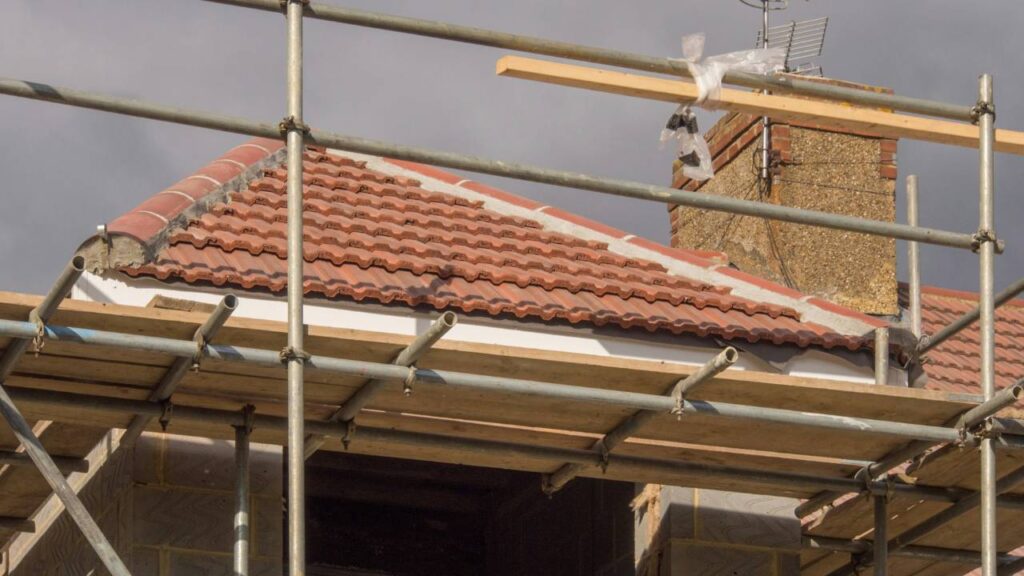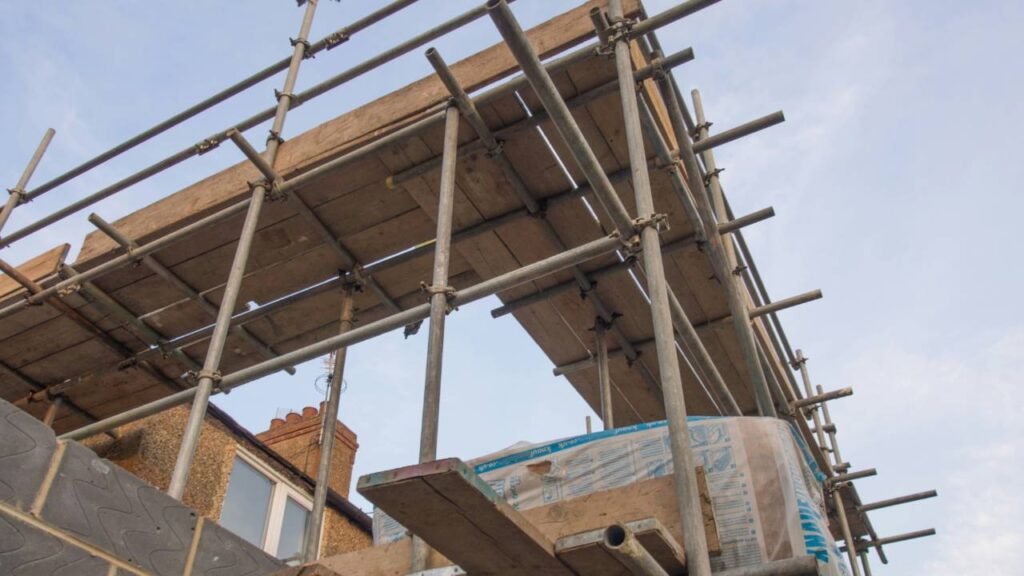
Considering a house extension – like an aesthetically-pleasing cottage extension – can be an exciting step towards creating your ideal living space. In Ireland, the costs associated with extending your home can vary widely, and understanding the factors that influence this can help you budget effectively. This comprehensive guide is aimed to give you an idea of what financial considerations you need to keep in mind.
Understanding House Extension Costs in Ireland
When considering extending your home in Ireland, it’s important to have a clear understanding of the potential costs involved. This section will guide you through the average costs and factors that affect pricing, as well as how to estimate the budget for your specific project.
Average Cost and Cost Factors
The average cost for a house extension in Ireland can range broadly, but you can typically expect to pay between €1,200 and €2,200 per square metre. Remember, the final figure is influenced by several key factors:
- Size and Complexity: Larger or more intricate designs lead to higher costs.
- Location: Urban areas, especially Dublin, usually incur higher costs than rural locations.
- Quality of Finish: Opting for high-end finishes will increase your overall expense.
Estimating House Extension Costs
To estimate the cost of your house extension, start by calculating the expected size in square metres and then multiplying it by the average per-square-metre cost in your area. For example:
- Standard Quality Finish: €1,200/sqm x 20 sqm = €24,000
- High-Quality Finish: €2,200/sqm x 20 sqm = €44,000
It’s wise to consult with a professional to get a detailed quote, as they can account for specifics like planning permissions and structural modifications that might affect your budget.
Design and Planning for Your Extension

When planning your house extension, focusing on a design that matches your needs and ensuring compliance with planning regulations are crucial.
Choosing the Right Design
Your journey begins with a decision on the design. It’s essential to consider both functionality and aesthetics to ensure that your new space will serve your needs while complementing your existing home. Consult with architects who can provide bespoke designs tailored to your preferences and the specifics of your property. Think about the following:
- Space requirements: How much extra room do you need?
- Purpose: Is the extension for a kitchen, living room, bedroom, etc.?
- Style: Should it blend with the current architecture, or make a statement?
Getting Planning Permission
Securing planning permission can be a complex process, but it’s a crucial step to ensure your extension is legal and compliant. While some small extensions might fall under permitted development rights, larger or significant changes usually require consent. Here’s a quick guide:
- Research: Check your local authority’s regulations on extensions.
- Application: Submit detailed plans of the proposed design, often prepared by your architect.
- Consideration: Allow time for the planning authority to assess your application, which may involve consulting your neighbours and local community.
By addressing design and planning carefully from the outset, you’re laying a solid foundation for the successful expansion of your home.
The Construction Phase

When you’re planning a house extension in Ireland, the construction phase is critical. It involves hiring the right professionals, managing costs, and addressing any structural concerns that may arise.
Selecting Builders and Contractors
Choosing the right builders and contractors is essential for your extension. Obtain multiple quotes and check references before you decide. Look for professionals with a proven track record of handling similar projects. Ensure they are licensed and fully insured.
- Get quotes: At least three for comparison
- Check references: Previous clients’ feedback
- Verify credentials: Licensing and insurance cover
Material and Labour Costs
The cost of materials and labour can vary widely depending on your specific needs and the scale of your project. Keep in mind that high-quality materials might cost more initially but can offer better longevity and value over time.
| Material Type | Estimated Cost Range |
| Bricks | €500 – €1,000 per 1,000 |
| Concrete | €70 – €100 per cubic metre |
| Timber | €800 – €1,200 per cubic metre |
| Labour | €15 – €35 per hour |
Please note the costs are approximate and can vary.
- Choose quality: Invest in durable materials
- Budget wisely: Anticipate potential cost variations
Dealing with Structural Issues
During the construction, structural issues may become apparent. If that happens, consult with an engineer immediately. They will assess the situation and provide solutions to ensure that your extension is safe and complies with building regulations.
- Early detection: Regular inspections during construction
- Qualified advice: Engineer’s expertise for structural integrity
Any changes to the initial plan due to structural problems might affect your timeline and budget. It’s important to factor in these potential adjustments when planning your extension.
Additional Considerations for Extensions
When you decide to extend your home, it’s important to consider more than just the construction costs. Compliance with building regulations and insurance coverage are crucial, as is ensuring your new space is energy efficient.
Insurance and Regulation Compliance
Your extension project must be insured appropriately to protect against potential construction risks. Check with your insurer to amend your policy accordingly.
- Insurance: Inform your insurer about the extension plans to extend your home insurance cover to include the new construction.
Building regulations in Ireland set out the minimum standards for design, construction, and alterations of buildings. Compliance is not just about legality; it can affect your safety and insurance.
- Building Regulations: Notably, Part A to M of the Building Regulations cover a range of construction standards, from structural integrity to access and use.
Ensuring Energy Efficiency
A well-planned extension can improve your home’s overall energy efficiency. This includes choosing the right insulation materials and construction methods.
- Insulation: Adequate insulation is vital for energy conservation. Insulate walls, roof, and floors to conform to the Part L requirements for Conservation of Fuel and Energy.
Incorporating energy-efficient designs and materials not only reduces your carbon footprint but can also lead to savings on your energy bills.
- Energy Rating: Aim for a high Building Energy Rating (BER) by using energy-efficient windows and doors, and installing efficient heating and lighting systems.
Remember, these considerations ensure your extension is a valuable addition to your home.
Finalising Your House Extension

In the final stages of your house extension, it’s crucial to focus on the finishing touches and thorough quality checks to ensure that the added space not only meets the required standards but exceeds your expectations.
Finishing Touches and Quality Checks
Once the main construction work on your house extension is complete, your attention will shift to the finishing touches. This involves interior details such as joinery, painting, flooring, and installation of fixtures. You’ll need to decide between a standard finish and a high-spec finish based on your budget and desired outcome. Always ensure:
- Paintwork is neatly done with clean lines and even coverage.
- Flooring aligns seamlessly and is properly sealed.
- Fixtures like lights and taps are securely fitted and functional.
Conduct a comprehensive quality check to identify any deficiencies or snagging items. It’s important to address these promptly.
Understanding the Value Added
Adding additional living space to your home usually increases its market value. Here’s how a well-executed house extension can add value:
- Additional Living Space: More square footage can significantly enhance your home’s appeal.
- Finish Level: A high-spec finish can attract potential buyers willing to pay more for superior craftsmanship.
It is advisable to consult with a real estate expert to assess how much value an extension could contribute to your property before listing it on the market. This will give you a better understanding of your return on investment. Also, don’t forget to check whether you can obtain a grant for a home improvement project of this type.