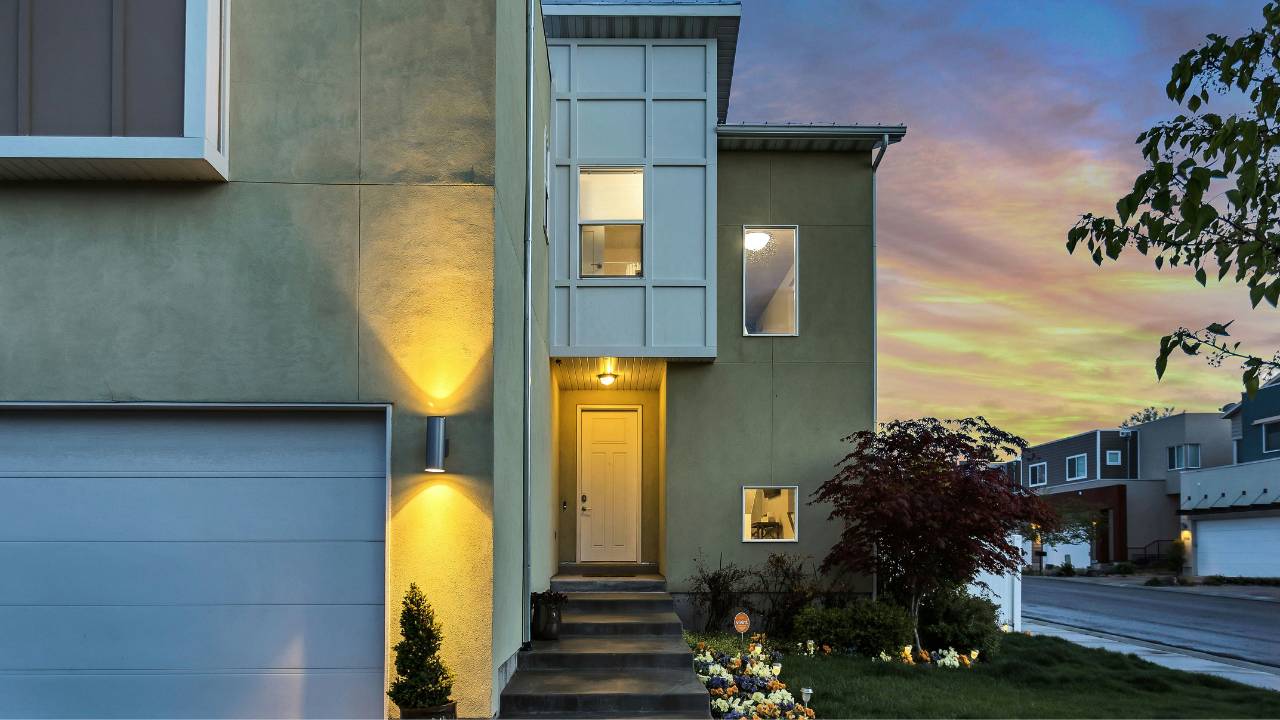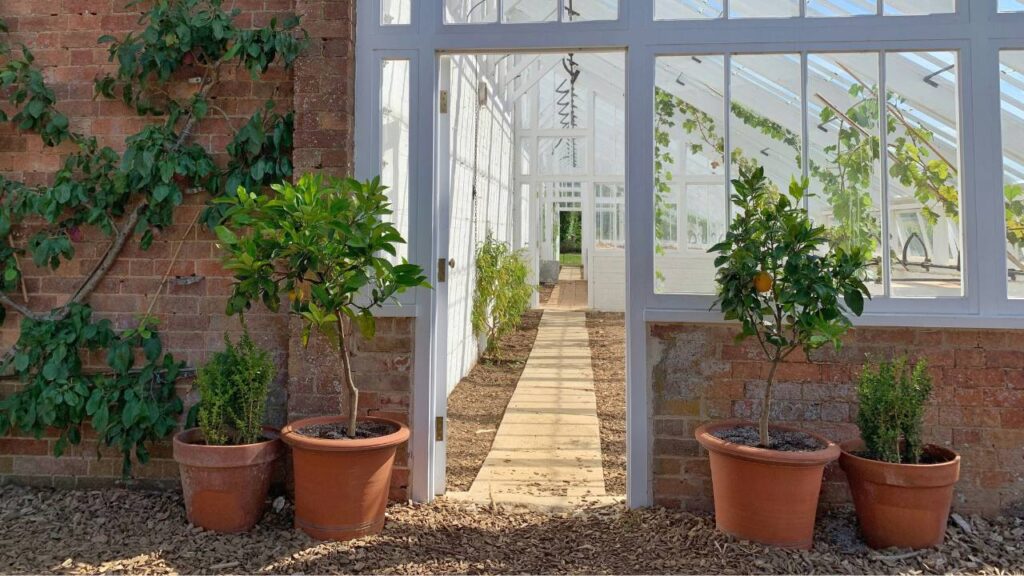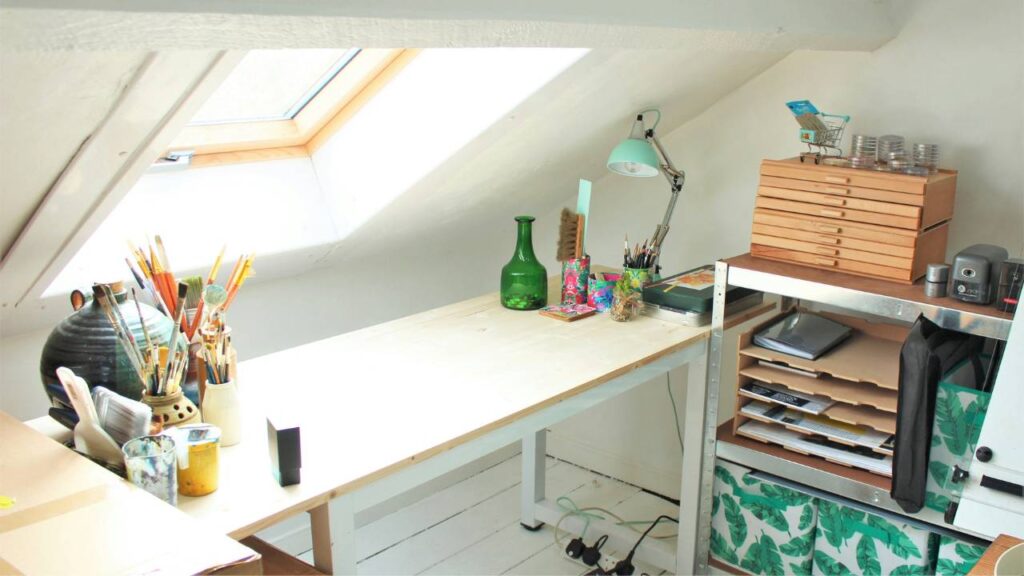
Expanding your home can be an exciting endeavour, and sometimes you can do it without needing to navigate the complex process of obtaining planning permission, due to something known as permitted development rights. These rights allow you to undertake certain types of work on your property without applying for permission, as long as they comply with specific criteria. This offers a great opportunity to add space and value to your home with fewer bureaucratic hurdles.
Understanding Permitted Development Rights
Permitted Development Rights (PDRs) offer you a way to improve or extend your home without the need to apply for planning permission, given certain limits and conditions.
Definition and Scope
Permitted Development Rights are a national grant of planning rights which allow you to undertake certain types of work without the need to apply for planning permission. These rights vary depending on the type of property you own—detached, semi-detached, or terraced house—and are subject to limitations to control impact on the environment and local amenity.
- Detached house: You typically have more leeway for extensions and alterations because there are no shared walls with neighbours.
- Semi-detached and terraced house: Rights are similar, but mindful of the proximity to your neighbours, which may affect the size and scale of what is permissible.
Always check with your local authority or seek a Certificate of Lawful Development to confirm that your project falls within permitted development guidelines.
Limits and Conditions
Limits and Conditions are set to govern the extent of permitted development rights:
- The size of an extension cannot exceed more than half the land around the “original house”.
- Extensions must be built with similar materials to the existing house.
| Property Type | Single-storey Rear Extension | Maximum Eaves Height | Maximum Height of Extension |
| Detached House | Up to 8 metres | 3 metres | 4 metres |
| Semi-detached House | Up to 6 metres | 3 metres | 4 metres |
| Terraced House | Up to 6 metres | 3 metres | 4 metres |
For side extensions:
- They must be single-storey.
- They should be no more than half the width of the original house.
It’s important that these restrictions are followed to avoid the need to apply for retrospective planning permission or to have to remove the extension.
Popular Types of Permitted Extensions

When considering extending your home, it’s essential to know which structures do require planning permission and which don’t. Provided your project complies with certain limits and conditions, the following types of extensions can often be completed under permitted development rights.
Conservatories and Orangeries
A conservatory is a popular choice that usually falls under permitted development. You can add this light-filled space to your home without planning permission, as long as it does not cover more than half the area of land around the original house and is not higher than the highest part of the roof.
- Maximum depth: For a detached house, a single-story rear conservatory can extend up to 4 metres, while it’s 3 metres for semi-detached or terraced homes.
- Height restrictions: A conservatory’s height should not exceed 4 metres.
Similar to conservatories but with a more substantial structure, an orangery can blend seamlessly with your existing house. It also falls within the same size and height constraints as conservatories under permitted development.
Garage and Loft Conversions
Garage Conversion: Turning your garage into an additional living space is a straightforward modification under permitted development. Ensure the work is internal and doesn’t involve enlarging the building.
Loft Conversion: A loft conversion is a clever way to utilise your home’s existing space. Most loft conversions do not require planning permission, provided they add no more than 40 cubic metres of roof space for terraced houses or 50 cubic metres for detached and semi-detached houses.
Single and Two Storey Extensions
Single Storey Extension: A single storey extension can be a practical addition to your home. Here are some key parameters for it to qualify as permitted development:
- Rear extension depth: Should not exceed 4 metres for a detached home or 3 metres for other homes.
- Height: The extension should not be higher than 4 metres and the eaves within 2 metres of a boundary no more than 3 metres.
Two Storey Extension: A two storey extension is more complex but can be done under permitted development if it meets stricter criteria:
- Rear extension: Must not extend beyond the rear wall of the original house by more than 3 metres or be within 7 metres of any boundary opposite the rear wall of the house.
- Eaves and ridge height: Must not exceed the existing house.
Additional Considerations: When planning your single or two-storey extension, remember that materials should be similar in appearance to the existing house, and consider the potential for overlooking neighbours to ensure privacy for all.
Design Considerations and Challenges

Once you know whether you need a planning permission for your house extension, focus on achieving a balance between design aesthetic and practical functionality. Compliance with building codes and consideration of neighbours’ views are also vital.
Aesthetic and Practicality Balance
When you decide to enhance your home, it’s important to strike the right balance between a visually appealing design and practical use. Work with design professionals and architects to select materials that not only complement your existing structure but also serve the purpose of the extension efficiently. For example, when choosing windows or doors, consider both the style of your house and the construction durability.
- Roof: Opt for rooflights or dormer windows that blend with the existing roofline.
- Materials: Ensure they match or complement the current structure for a seamless appearance.
Meeting Building Regulations
Your extension must comply with building regulations to ensure safety and functionality. Employ experienced builders and an architect to navigate the intricate details of compliance.
- Eaves and Roof: Check regulations on projection and height.
- Construction: Verify structural integrity and insulation requirements.
Neighbouring Property Impact
Be mindful of how your extension impacts surrounding properties. Respectful design considers light access and privacy for your neighbours.
- Windows and Doors: Place them to prevent overlooking into neighbours’ homes.
- Roof and Eaves: Design so as not to overshadow neighbouring gardens or living spaces.
Maximising Home Extension Value
When you extend your home, you’re not just adding space – you’re potentially increasing its value. By focusing on enhancing your living space and creating functional areas like home offices or leisure rooms, you can make the most of your investment.
Enhancing Living Space
Each additional square foot in your home can contribute to its overall market value. Consider the following:
- Strategic Design: Create an open-plan extension that combines kitchen, dining, and living areas for a modern, flexible space.
- Natural Light: Install large windows or skylights to flood your new space with light, making it feel larger and more welcoming.
- Indoor-Outdoor Flow: Adding large doors that open to garden space or incorporating decking can blend indoor comfort with the beauty of private open space.
Extension for Home Office or Leisure
Tailoring Your Home to Your Lifestyle:
- Dedicated Office Space: With remote work on the rise, a home office – especially the one located in a garden room – adds tremendous functional value. Ensure good lighting, quiet, and enough room for all your work essentials.
- Leisure Additions: Specialised rooms, like a home gym or a space for hobbies, can be both a personal retreat and a selling point.
Remember, while adding a swimming pool might seem appealing, it isn’t guaranteed to increase property value as much as other, more universally functional spaces. Prioritise extensions that most homeowners would find appealing and useful.
Legal and Administrative Considerations

When considering an extension without planning permission, it’s important to be aware of how regulations can differ greatly depending on the location and status of your property. Your first step should be to understand how these rules apply to your project.
Dealing with Conservation Areas and Listed Buildings
If you live in a conservation area or own a listed building, your extension plans must adhere to strict guidelines. A Section 5 Declaration may be necessary if your property is listed to confirm whether planning permission is required. In conservation areas, additional controls apply to protect the historical and architectural interest of the location. You should consult with your local council’s technical guidance documents to determine what alterations are permitted.
Conservation Area
- Check for Article 4 Directions: These remove your permitted development rights and may require you to apply for planning permission for work that normally wouldn’t need it.
- Understand Local Requirements: Guidelines can vary, so examine your local council’s planning policy statement 7 or their technical booklets for the specifics related to conservation areas.
Listed Building
- Consent Required for Alterations: Any extension, even small changes, usually needs listed building consent.
- Historic Character Consideration: All changes must preserve the character of the building, as detailed in relevant technical guidance documents.
Navigating the Planning Permission Process
Even if your extension might not need formal planning permission, it’s wise to understand the process. Gaining a Lawful Development Certificate can be beneficial for future proofing your extension, confirming it is legal under current planning laws.
Here’s a simplified checklist to guide you:
- Verify if your project qualifies for Permitted Development rights.
- If necessary, submit a Planning Permission application to your local council.
- Acquire technical guidance documents to ensure your plans meet building regulations.
- Consider applying for a Lawful Development Certificate even if you don’t need planning permission for peace of mind or future sale purposes.
By carefully considering these legal and administrative factors, you can confidently plan for your extension with a focus on compliance and proper protocol.
Creative Ideas for Home Extensions
When you’re looking to expand your living space without the hassle of obtaining planning permission, consider some of these inventive yet compliant home extension ideas:
- Bay Window Expansion: Add charm and space with a bay window. It increases natural light and can create a cosy nook for you to enjoy your morning coffee or read a book.
- Maximising Light with Skylights: Not only do skylights bring more daylight into your home, but they also transform dark areas into inviting spaces. It’s a wonderful option for pitched roofs on your extension.
- Embrace Solar Energy: Incorporate solar panels on the new flat roof extension to harness sustainable energy — reducing your utility bills and your carbon footprint.
- Basement Conversions: Transform your underutilised basement into additional living space. Whether you need a home office, a playroom, or an entertainment area, basement conversions are an excellent way to enhance your home’s functionality.
- The Versatility of a Flat Roof: A flat roof extension can be a modern and minimalist addition. It offers the potential for a green roof or a terrace, creating a unique outdoor space for you to enjoy.
Before starting any home extension project, it’s crucial to verify local regulations to ensure compliance with the law. Each idea offers a blend of aesthetic appeal and practicality to make the most of your home’s potential.