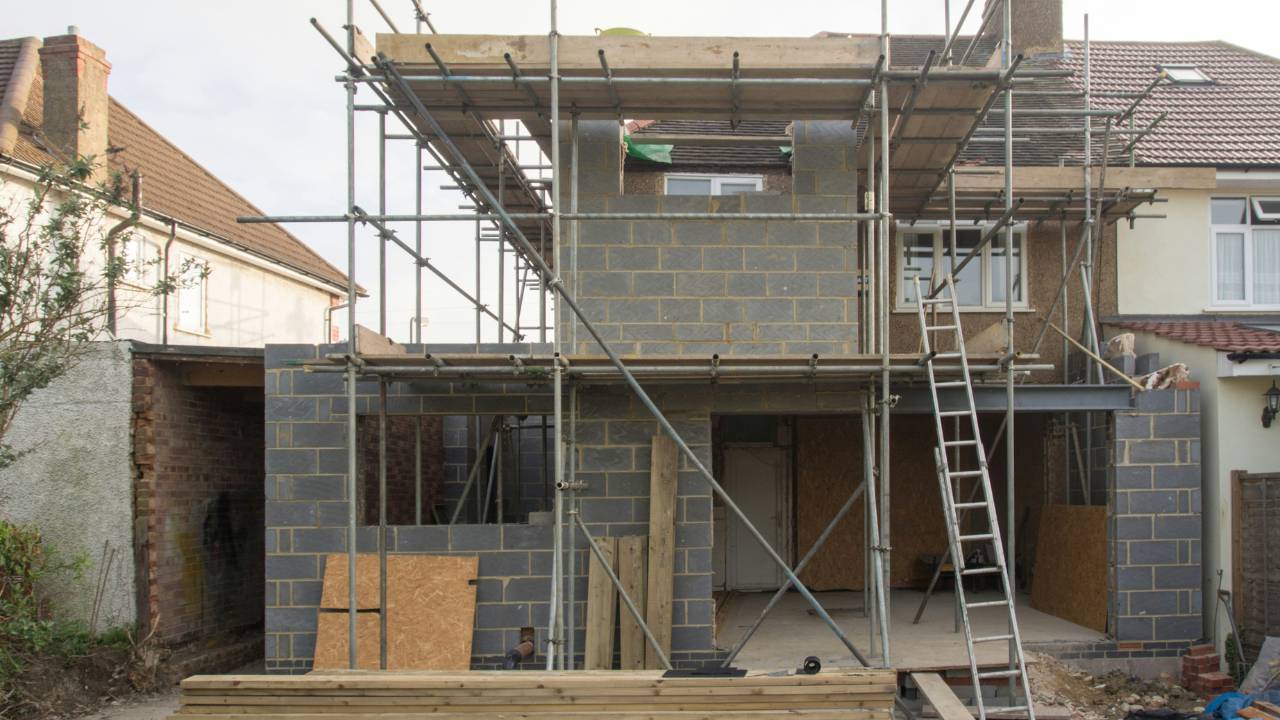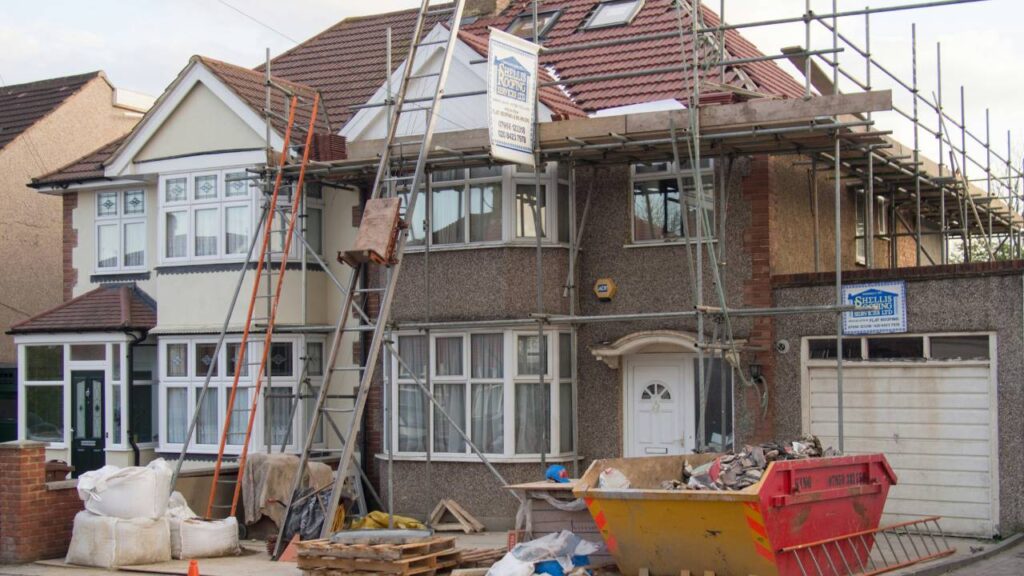
Embarking on a house extension – like a cottage extension, for example – is an excellent way to enhance your living space without the hassle of moving. However, before you start planning your dream extension, it’s crucial to understand the importance of planning permission. Planning permission is a formal approval from your local planning authority, which confirms that your project complies with specific development rules. Depending on various factors such as the size, location, and scope of your extension, obtaining permission could be a mandatory step.
Understanding Planning Permission
When you’re planning to extend your home, it’s crucial to be aware of the necessary permissions to ensure your project complies with the local rules.
General Regulations and Permissions
Your local authority sets the planning permission rules, which determine whether you can proceed with your house extension without legal issues. Always start by checking with your local planning office to understand the specific regulations that apply to your property. Some factors that typically influence the need for planning permission include:
- The size and scale of the extension
- The property’s location (e.g., conservation area, listed building)
- Impact on neighbours or the environment
Obtaining planning permission is a legal requirement for certain types of developments, and skipping this step can lead to fines or the need to undo your work.
Specific Guidelines for Extensions
For house extensions, the conditions and restrictions may vary greatly, but common guidelines include:
- Maximum height and depth of extension
- Materials and appearance
- Effect on the existing property and neighbouring properties
- Consideration of rights of way or access
Local authorities provide detailed guidance and criteria for extensions, which can influence the decision on your planning application. Compliance with these detailed requirements will be crucial in obtaining permission for your project.
Permitted Development Rules
Permitted Development Rights are a set of criteria under which certain types of work can be carried out without the need for a full planning application. These rights commonly include:
- Smaller, less significant extensions
- Improvements that don’t impact the external appearance of the building significantly
- Interior modifications with no external changes
Despite these exemptions, limits still exist to safeguard the character of an area, and larger projects will likely require full planning permission. It’s also worth noting that Permitted Development Rights have been removed in some areas, so it’s essential to check if they apply to your property.
Preparing Your Planning Application

When planning an extension for your home, a well-prepared planning application can significantly enhance the likelihood of approval by your local authority. Below are the steps to guide you through the precise requirements and the key considerations to keep in mind during the application process.
Application Process and Requirements
Your journey begins with understanding the application process and gathering the necessary requirements. Firstly, an official planning application form must be completed, which varies slightly between local authorities, so it’s worth checking with yours for the specific version. Here’s a checklist for your form:
- Personal details: Your name, address, and homeowner status.
- Extension details: Size, position, material, and use of the proposed extension.
- Application fee: This varies; refer to your local authority’s fee calculator.
Don’t forget to include a site notice – a public notice displayed at the site of your proposed extension, usually for a minimum period as specified by planning regulations. Some authorities also require you to place a notice in a local newspaper, informing the public of your intention.
Material Considerations for Approval
Approval is not just a box-ticking exercise; it revolves around material considerations. Key factors include:
- Impact on neighbouring properties (light, privacy).
- Design and appearance of the extension.
- Highways and traffic considerations.
- Noise and disturbance during building works.
- Possible loss of trees or landscape features.
- Local development plan policies.
A notice of intention to grant planning permission will be issued if the proposal aligns with these material considerations. Any objections will be considered, and conditions may be set.
Consulting with Professionals
Securing professional support proves invaluable. Engage with architects and planning consultants to help navigate through complex elements. Professionals can provide customised consultations and drawings to enhance your proposal’s strength. Members of the Chartered Institute of Architectural Technologists (CIAT) are adept at offering bespoke advice for technical design aspects. Here’s how they support your application:
- They ensure architectural designs are in compliance with legal standards.
- They offer necessary documentation and detailed plans for submission.
- They serve as a liaison with the planning authority to address any technical queries.
House Extension Regulations

When planning a house extension, it’s crucial to understand the regulatory limits regarding height and size, as well as design constraints that relate to different types of extensions.
Height and Size Restrictions
Before you start building your extension, be aware that there are specific height and size limitations to consider:
- Maximum Height: A single storey extension should not be higher than four metres for a detached house and three metres for all other house types.
- Roof Design: If your extension is within two metres of a boundary, edge eaves height should not exceed three metres.
- Rear Extension Depth: For a semi-detached or terraced house, the depth should not extend beyond three metres, while a detached house has a limit of four metres.
These measurements help protect your garden space and avoid encroachment on open space regulations. It’s also important to consider any additional restrictions if your property is in a conservation area.
Extension Types and Design Constraints
Different extension types come with their own set of constraints that will affect your design choices:
- Terraced and Semi-Detached: Limited by proximity to neighbours, you need to maintain a judicious balance between added floor area and the remaining garden space.
- Detached Houses: Offer more flexibility, but must still comply with the maximum size regulations to ensure a harmonious addition to the existing house structure.
Single storey extensions are subject to different regulations compared to multi-story ones, and specific alterations, like adding a front porch, have their own guidelines, such as not exceeding three square metres in floor area and not being higher than three metres. When planning your living space expansion, always consider how the height of the walls and the overall roof design integrate with your existing house.
Special Considerations for Properties
When planning an extension on your property, understanding the specific requirements for different types of properties is vital. Regulations can vary depending on whether your home is within a conservation area, is a listed building, or is a detached or semi-detached house.
Conservation Areas and Protected Structures
In conservation areas, your property is part of a location with historical or architectural importance. Special rules apply:
- Conservation Area: You’ll need to acquire permission for changes that would typically be permitted elsewhere, so double-check with your local planning authority.
- Listed Building: If your home is a listed building, any extension requires listed building consent, even for minor modifications.
Regulations for Detached and Semi-Detached Houses
For detached and semi-detached houses, certain leniencies are often provided:
- Detached Houses: You may have more leeway with size for rear extensions but still abide by limits on height and volume. A good example of this is a home office situated in a garden room.
- Semi-Detached Houses: Similar to detached homes, yet remember that your project must not negatively impact your attached neighbour’s property.
After Submission: Responding to Decisions

Once you’ve submitted your application for a house extension, it’s time to wait for a decision. If your plan is approved, you may proceed, but a refusal means considering your next steps carefully.
Dealing with Permission Refusal
If your application is refused, it’s important to review the reasons for refusal in detail. This can give you insight into whether you can amend and resubmit your application. It’s also worth noting if your project is considered a change of use, as this can impact permission requirements. Should you choose to build an extension without the appropriate permission, you’ll be committing an offence which may result in fines or enforcement action requiring you to undo the work.
Understanding Your Right to Appeal
Your right to appeal is a crucial aspect to understand if your home extension plan is refused. Typically, you have the right to appeal within a specific time frame after receiving the decision (often several months). During an appeal, it’s essential to present your case clearly and provide any additional information that supports your project. Remember that extending without planning permission, even if you plan to appeal, can lead to legal consequences and should be avoided.