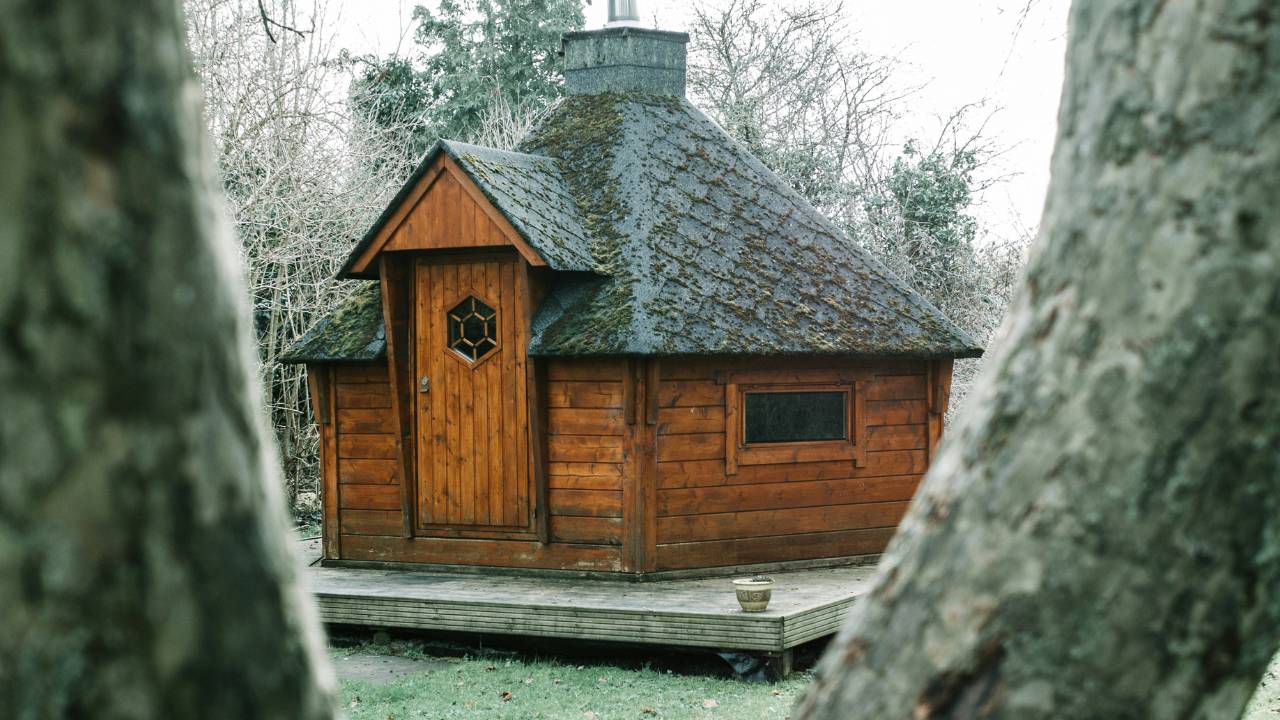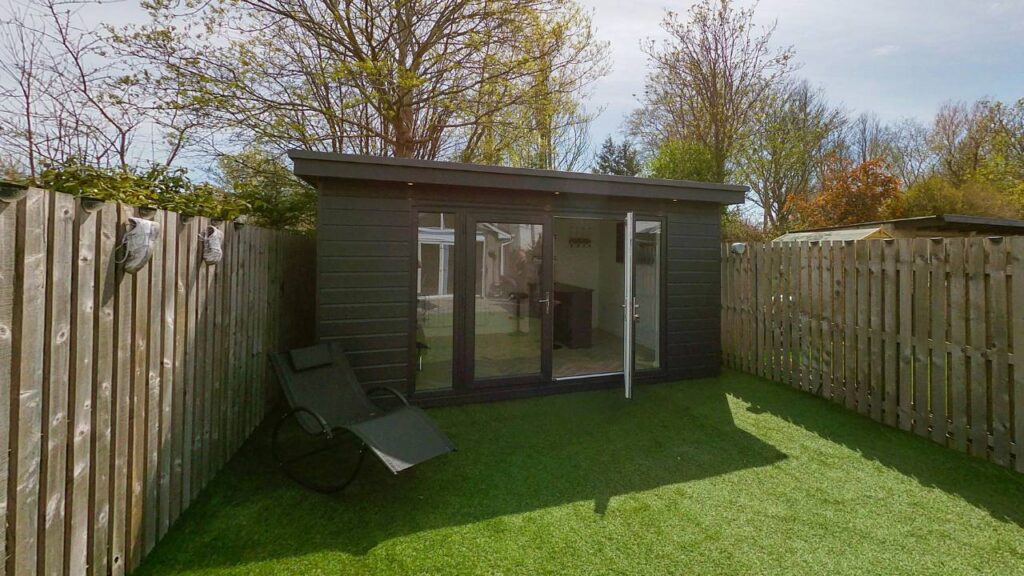
When you’re considering adding a garden room to your home, it’s normal to wonder if you need planning permission for such an addition. It’s a common question as garden rooms have become popular for those seeking extra space. Whether you’re aiming for a home office, a studio, or simply a quiet retreat, understanding the planning regulations is essential before you begin your project.
Understanding Planning Permission
When considering the addition of a garden room, you’ll need to navigate the complexities of planning permission. Understanding whether your project qualifies for exemptions or falls under permitted development rights is crucial to start building legally.
Exemption Criteria
To establish if your garden room is exempt from planning permission, reference the exemption guidelines. Generally, your structure should:
- Not exceed 2.5 metres in height to be considered exempt.
- Occupy less than 50% of your garden area.
Projects that fall within these parameters typically do not require planning permission, classifying them as exempt development.
Permitted Development Rights
Your garden room may be covered under permitted development rights, allowing building without full planning permission if:
- The building is single-storey with the maximum eaves height of 2.5 metres and overall height of 4 metres with a dual pitched roof, or 3 metres for any other roof type.
- It’s located at the back of the property.
Remember that permitted development rights are subject to change, so it’s best to check the most current development and planning guidelines.
Designated Areas
In designated areas such as conservation areas, World Heritage Sites, Areas of Outstanding Natural Beauty, or National Parks, stricter rules apply:
- Development rights may be more limited, or you might need specific planning permission even for minor constructions.
- Garden rooms often require a specific design or materials to comply with local standards.
Make sure to verify conditions for garden rooms in these sensitive locations.
Local Planning Authority Regulations
Contact your Local Planning Authority (LPA) to get the most accurate and current information regarding:
- Property-specific exemptions.
- Planning permission requirements tailored to your location and proposal.
It’s essential to consult your LPA early to ensure your garden room conforms to local regulations. Your LPA can provide guidance or necessary application forms related to garden room planning permission.
Garden Room Fundamentals

Exploring the concept of a garden room can help you optimise your outdoor space. This section aims to clarify exactly what a garden room is, its various applications, and how it differs from traditional outbuildings.
What Is a Garden Room?
A garden room is a versatile structure typically situated within your garden, designed to be a separate, semi-permanent area from your main house. Unlike standard home extensions, garden rooms often don’t require planning permission, as long as they adhere to certain size and location criteria. They are constructed with various materials such as wood, metal, or glass and can be insulated and equipped with power and heating for year-round use.
Common Uses for Garden Rooms
- Home Office: A quiet space away from household disruptions.
- Games Room: Entertainment hub for games and leisure activities.
- Art Studio: A place for creativity with natural light and tranquillity.
These are just some examples of how garden rooms can enhance your living space and provide a dedicated area for your activities or hobbies.
Garden Room vs. Outbuilding
While the terms garden room and outbuilding are often used interchangeably, they refer to different structures:
- Garden Rooms: Focused on comfort, often featuring insulation, electricity, and sometimes plumbing, thereby extending your living space into your garden.
- Outbuildings: Include sheds and garages, usually serving as storage or workshops without the amenities for comfortable daily use.
Garden rooms provide a combination of functionality and aesthetics, making them a unique addition to your property. They offer the advantage of a separate space tailored to your needs, whether it be a cosy home office or an expansive games room, without typically needing the extensive permissions required for brick-and-mortar extensions.
Structural Considerations

When you plan a garden room, it’s crucial to keep in mind specific structural rules that dictate the size and placement of your new space. Navigating these will ensure your garden room measures up to regulations.
Size and Height Restrictions
- Maximum Size: Your garden room’s total area should not exceed 50% of the land around the original house.
- Height of Garden Rooms: The maximum height is generally 2.5 metres, especially if your garden room is within 2 metres of a boundary. If it’s more than 2 metres from the boundary, you might be permitted up to 4 metres for a dual-pitched roof or 3 metres for other roof types.
Positioning and Boundary Rules
- Boundary: Garden rooms should be positioned at least 2 metres away from any boundary to adhere to height allowances.
- Side of the House: Structures on the side of your house require special attention and may need planning permission.
- Front Line of the Property: Placing a garden room at the front of your property typically requires planning permission.
Roof Styles and Materials
- Flat Roof: Limited to a height of 2.5 metres, a flat roof is a common choice for garden rooms near boundaries.
- Pitched Roof Types: A tiled pitched roof can enhance aesthetic appeal but may affect maximum height allowances.
Remember to confirm with your local planning authority as regulations can vary depending on your location and your home’s status (e.g., listed building or in a conservation area).
Special Cases and Considerations

When planning your garden room, it’s essential to be aware of certain specific cases that require additional permissions or compliance with regulations, particularly if your property is in a sensitive area or if the intended use of the garden room falls under stricter rules.
Listed Buildings and Conservation Areas
If your home is a listed building or falls within a conservation area, national park, world heritage site, or Area of Outstanding Natural Beauty (AONB), any external changes you propose, including garden rooms, may require explicit planning consent. This is to protect the architectural and historic significance of the surroundings.
- Listed Building Consent: For any modifications, even minor ones, to a listed building.
- Conservation Area Permission: If your garden room is in a conservation area, you are subject to more stringent development rules.
Before proceeding, consult with your local planning authority to get the correct approvals.
Living Accommodation Regulations
Should the garden room be intended for use as sleeping accommodation or self-contained living accommodation, it is subject to different and more rigorous conditions.
- Sleeping Accommodation: Separate consent is often needed, and it must meet building regulations for safety.
- Self-Contained Accommodation: This is treated as a change of use in planning terms and typically requires planning permission.
Check with your local planning department to ensure you meet all the legal requirements.
Building Regulations Compliance
Even if you don’t need planning permission, your garden room may still need to comply with building regulations, especially for structural integrity, fire safety, and insulation standards.
- Structures Under 15 Square Metres: Generally exempt if they contain no sleeping accommodation.
- Between 15 and 30 Square Metres: Will need to comply if within one metre of the property boundary and contains sleeping accommodation.
For precise requirements and exemptions, it’s crucial to contact your local building control office.
Completing Your Project
As you round the final curve of setting up your garden room, attention to detail with neighbouring privacy, professional input, and the finishing touches will ensure a well-executed space.
Neighbour Considerations and Privacy
It’s essential to be mindful of your garden room’s impact on the neighbours’ privacy. When positioning windows or transparent walls, make sure they do not directly overlook neighbouring properties.
- Talk to your neighbours about your plans.
- Position the windows strategically to avoid privacy issues.
Planning rules may dictate how close structures can be to property boundaries. Depending on local regulations, you may need to submit a planning application if your garden room’s design doesn’t meet certain criteria.
Working With Professionals
Hiring skilled professionals like electricians and builders can affect the longevity and quality of your garden room. When the structure requires plumbing or electrical work, licensed professionals ensure these installations comply with safety standards.
- Construction: Choose licensed contractors.
- Electricians: Hire accredited professionals for wiring.
Remember, if your garden room is intended for commercial use, different regulations may apply, possibly requiring commercial-grade materials and additional planning permissions, particularly on designated land.
Finalising Your Garden Room
The last phase is where your vision comes together. Design choices should blend functionality with aesthetics. Confirm every element meets the necessary planning rules and construction standards to avoid future problems.
- Quality Checks: Conduct a thorough inspection.
- Design: Ensure it fulfils your set criteria.
- Zoning: Zoning your garden room will let you to enjoy diverse activities in a genuinely multi-purpose environment.
By focusing on these key aspects during completion, you’ll be able to enjoy your garden room with the peace of mind that comes from knowing everything was done right.